Spaceline - The next level of the space

The Spaceline Design is the invention of Ultimate Catamarans’ founder and owner Mr. Ralph Wuttke. His vision is to create Superyachts, constructed in aluminum, that feature deck spaces and internal volumes far greater than anything ever built. The quality of the finishes is beyond imagination and reaches far, to the top segment of the Superyacht Industry. This vision of Spaceline was brought to life by Luxury Projects, giving birth to the incredible platform, exterior, and interior design. A Spaceline is an ultra-high-volume motor catamaran, finished like a piece of jewelry.
-
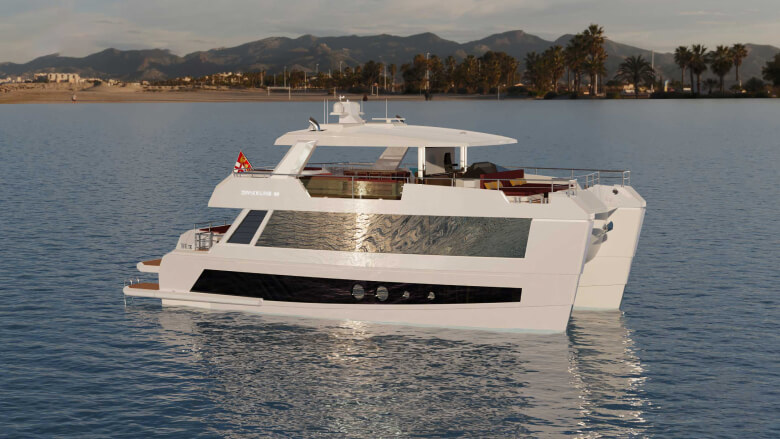
SPACELINE 69
3 decks, lower deck crew and service spaces, 3 guest cabins at the main deck, each 15-18 sqm. Sundeck layout options range from open flybridge to half-closed deck. 90 sqm of luxury interior space, and 150 sqm of luxury outdoor space. Fully equipped closed bridge or open flybridge.
-
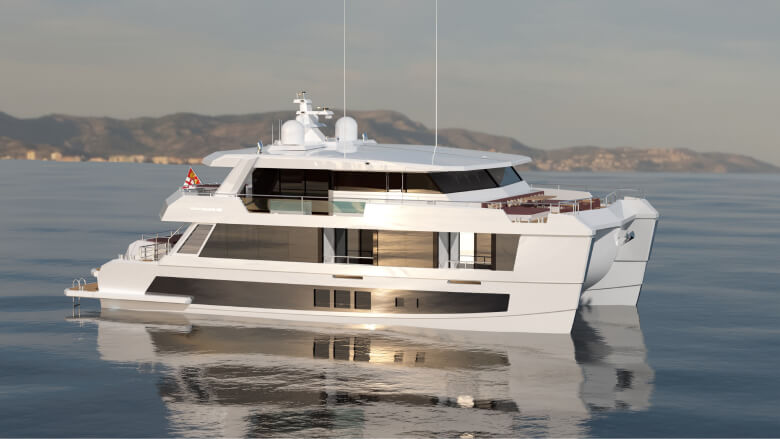
SPACELINE 88
3 decks, lower deck crew and service spaces, 4 guest cabins at the main deck, each 26-28 sqm with an internal balcony. Sundeck layout options range from open flybridge to fully closed which creates 270 GT of usable volume and up to 225 sqm of luxury interior. More than 220 sqm exterior guest area. Transatlantic range, aluminum hull, and superstructure.
-
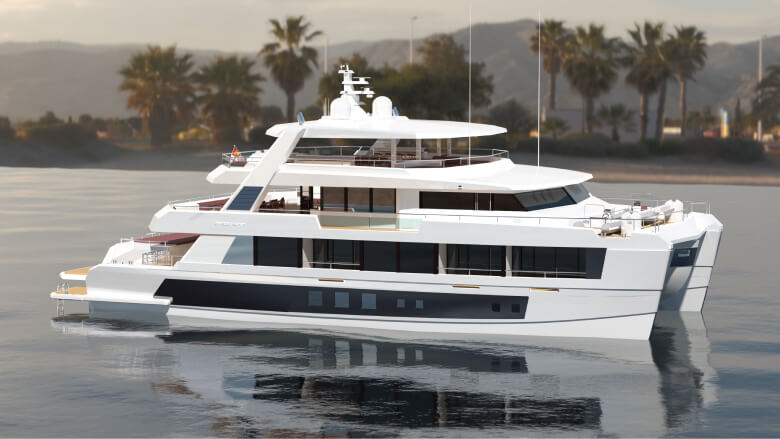
SPACELINE 120
4 decks, lower deck crew and service spaces, 5 or 6 guest cabins at the main deck of 35 sqm. Master Cabin 68 sqm. All cabins feature integrated balconies. 420 GT of usable volume and 344 sqm of luxury interior. More than 445 sqm of exterior guest area. Transatlantic range, aluminum hull, and superstructure.
-
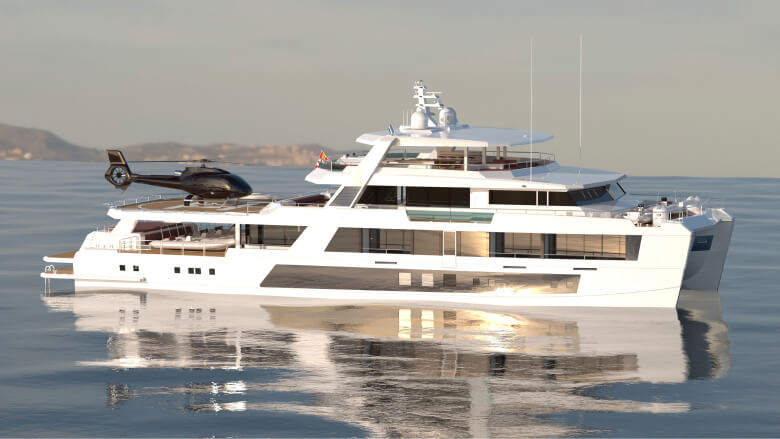
SPACELINE 150
4 decks, lower deck crew and service spaces, 5 or 6 guest cabins at the main deck of 35 sqm. Master Cabin 80 sqm. All cabins feature integrated balconies, up to 600+ GT of usable volume, and 386 sqm of luxury interior. More than 623 sqm exterior guest area. Helicopter landing area for EC135 or equal. Optional swimming pool in Helideck. 110 sqm tender and toys open storage under Heli platform. Optional outdoor cinema, party deck, or interior. Transatlantic range, aluminum hull, and superstructure.
-
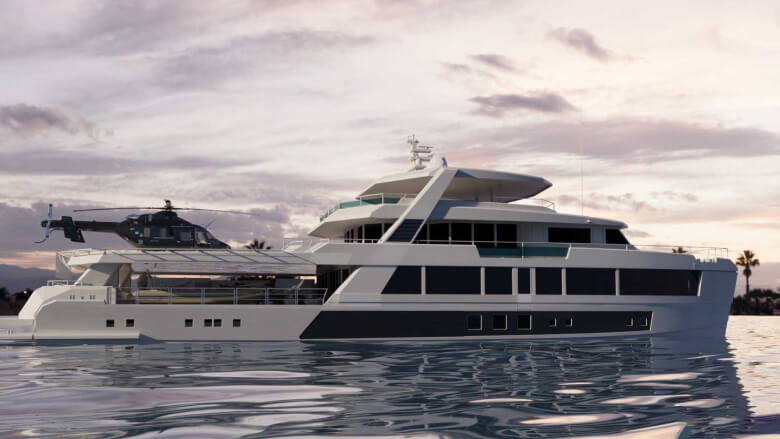
SPACELINE 150E
4 decks, lower deck crew and service spaces, 4 guest cabins at the main deck of 35 sqm. Master Cabin 90 sqm and located behind the bridge with a full private deck, 371 sqm of luxury interior, and more than 745 sqm of exterior guest area. Helicopter landing area for EC135 and up to an Augusta 109. Optional swimming pool in Helideck. Approx. 180 sqm tender and toys open storage under Heli platform. Optional outdoor cinema, party deck, or interior. Transatlantic range, aluminum hull, and superstructure.
-
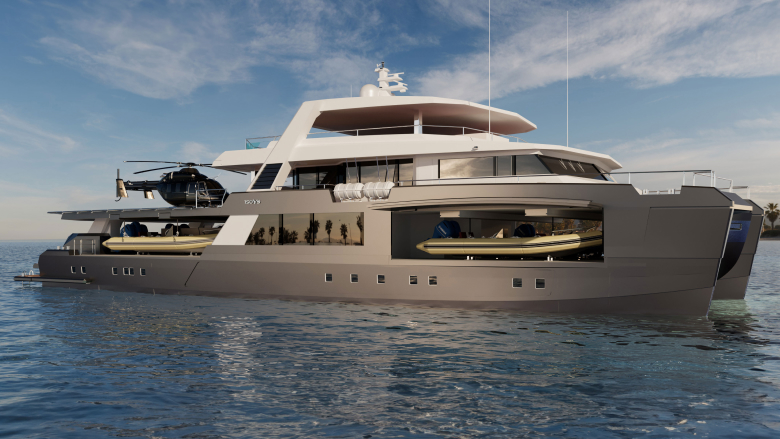
SPACELINE 150 YS
UC 150 Yacht Support is based on the Spaceline Design of Ultimate Catamarans. Our vision is to create a Superyacht Support Vessel, featuring deck spaces and internal storage volumes far greater than anything ever built. Space for toys as well as space for supporting the mother vessel in its operation. Due to the vessels modular design, it is easily customised to meet the customers’ demands.